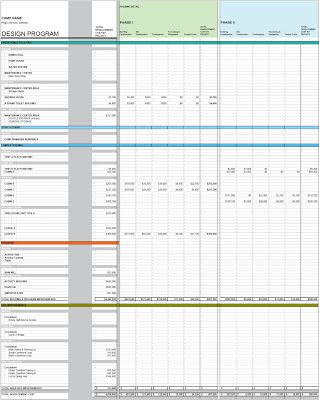"Camp Design: Master Planning Basics" Series
Implementation
is the process of executing the plan. It
brings dreams to reality: from ideas on paper to tangible structures. While this is perhaps the most exciting phase
of a Master Plan, it is also the most complex, time-consuming, and expensive. Typically implementation begins with two
documents that we mentioned in our previous
post: the Phasing Plan and the Opinion of Probable Construction Cost (OPCC).
Often
developed as part of the Master Plan, the Phasing Plan outlines a logical order
of events that will be necessary to bring the camp improvements to
fruition. Dependent upon operational
necessities, construction time frame, and funding capabilities, the Phasing
Plan will be different for each project.
For example camps often do not want to engage in construction during the
summer and so construction in that case may stretch over several years. The Phasing Plan document will highlight the
buildings and costs for each phase, and it can take the form of a simple
spreadsheet, a written narrative, or a graphic plan.
 |
| Phasing Plan, Camp Herzl, Webster WI |
The
Opinion of Probable Construction Cost seeks to establish an overall perspective
of construction costs based on average square foot costs. The OPCC document is a natural companion to
the Phasing Plan and usually takes the form of a digital spreadsheet. It includes the following categories of
costs:
- Hard costs: those
costs directly related to construction.
Includes structures, landscaping, furnishings, and more.
- Soft costs: those
costs related to the project as a whole.
Includes professional fees, permit fees, insurance and legal
expenses, and more.
- Contingency costs:
a built-in percentage to accommodate for unforeseen changes. Essential to include to keep a project
moving forward despite unexpected events.
- Capital campaign
costs: those costs associated with raising funds for the project. Includes staff and volunteer time,
development consultants, and operational campaign expenses.
 |
| Sample Opinion Of Probable Construction Cost Document |
In
addition to a preliminary Phasing Plan and OPCC there are often other prerequisites
that need to be in place before building can commence. These prerequisites may include:
·
Reorganizing the camp’s board to better accomplish fund development
·
Conducting an initial capital campaign feasibility study
·
Preparing fund development materials, such as architectural concepts,
perspective sketches, or models
·
Obtaining site plan approval by the necessary county or local agencies
·
Soliciting proposals from architects and engineers
·
Hiring a construction manager
·
Adding new staff members
·
Creating new pilot programs
Despite
these prerequisites it’s likely that several small activities can begin right
away in the start-up phase of implementation.
The Master Plan will undoubtedly identify many large and small
improvements to the camp, and it’s worth defining which of those improvements
can be undertaken within the camp’s current operating budget. These small projects can be as simple as
renovating a bathroom or tearing down an eyesore building. Beginning these small improvements early on
will help to ensure momentum as it allows campers and parents to see quick
results. It also reinforces the camp’s
willingness to keep campers as their primary focus, which maintains
morale.
For
example Jerry Courtney, who has been a director of three different YMCA camps, always
ensures that his buildings are given a fresh coat of paint each year. No building lags behind. Fresh paint is a simple and cost-effective
way to breathe life into old buildings – a small project that makes a big
difference.
With the steady completion
of small projects occurring alongside background planning activities, you will
soon be able to see tangible improvements to your camp that build toward the
bigger picture. Our final entry in this Master
Planning Basics series will address the essential step that comes after construction
is complete: the reevaluation.
Note: This series is based on Greg
Copeland’s book “Camp Design

No comments:
Post a Comment